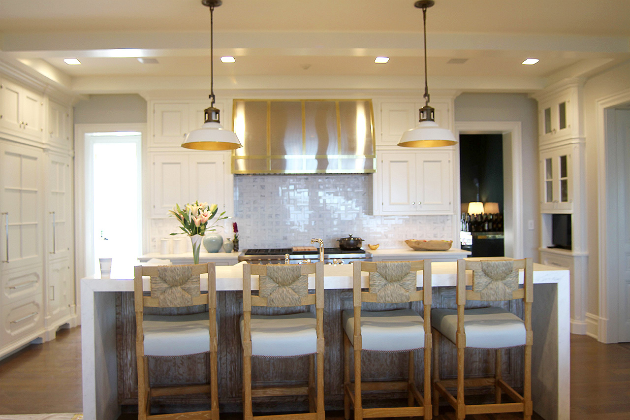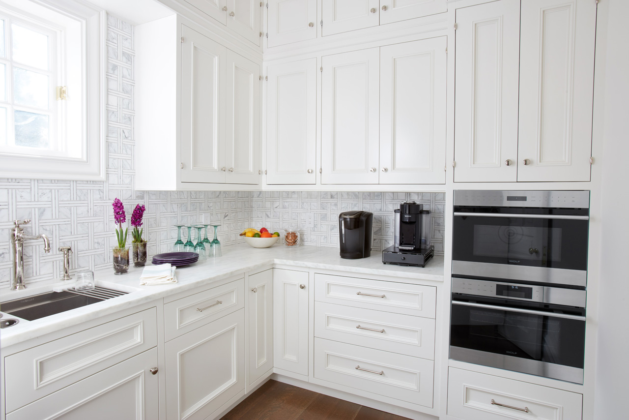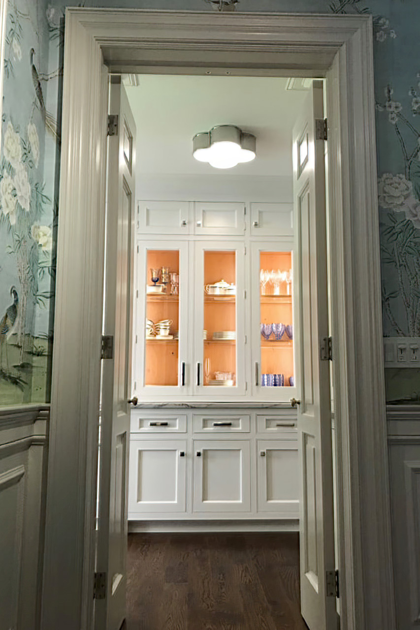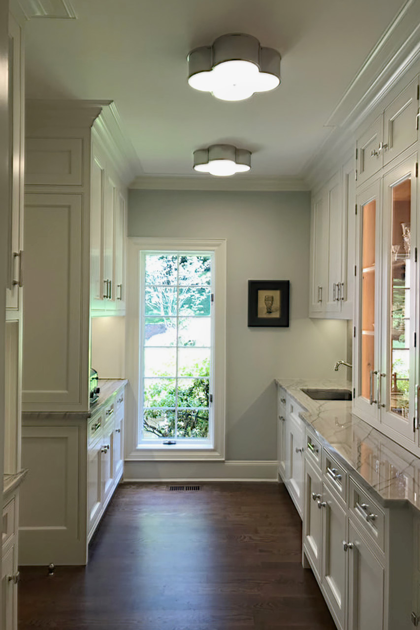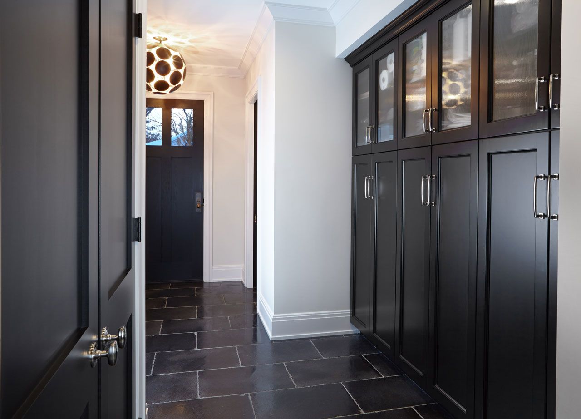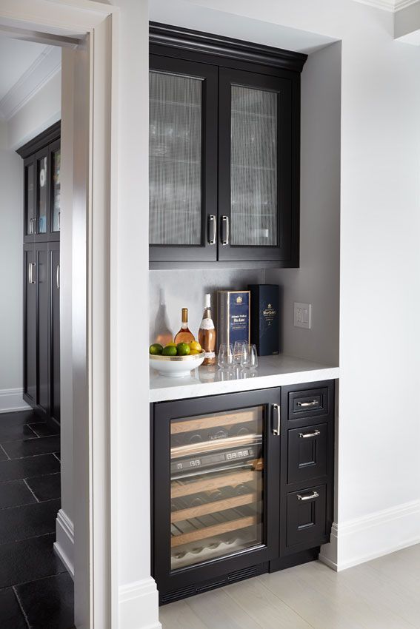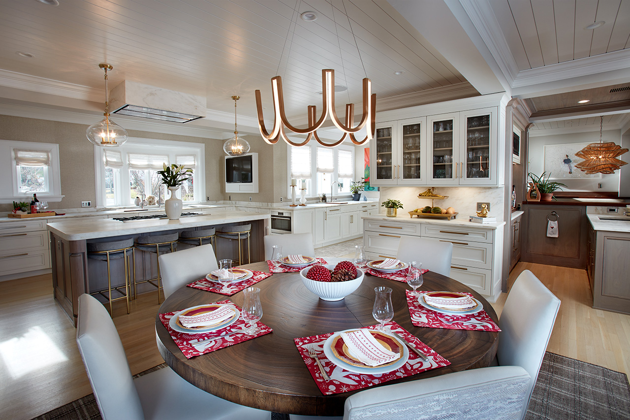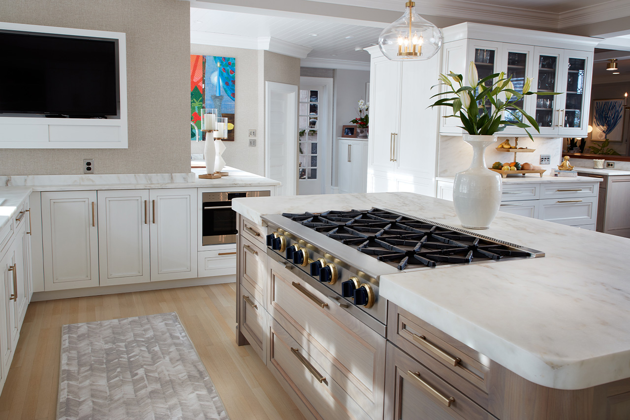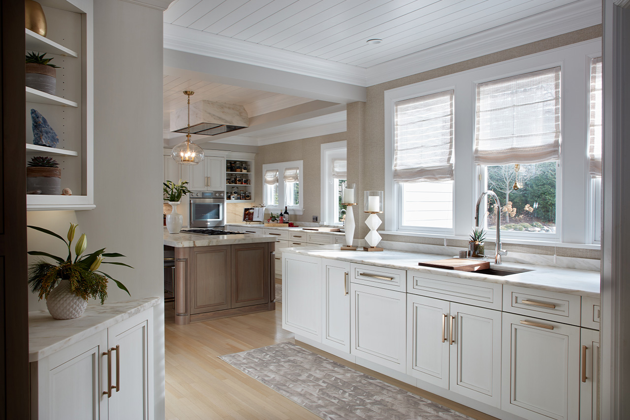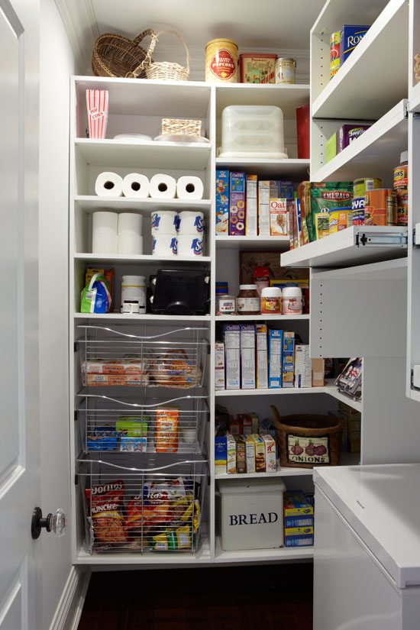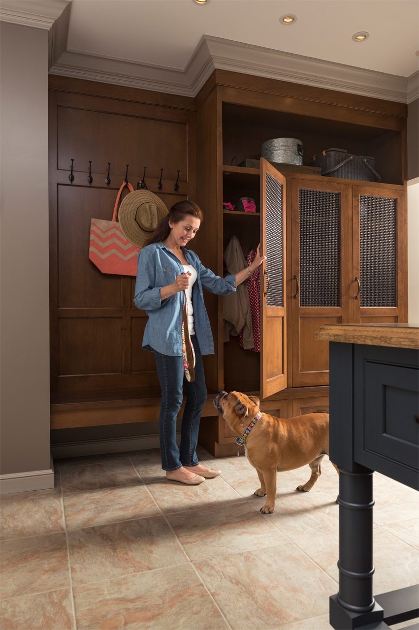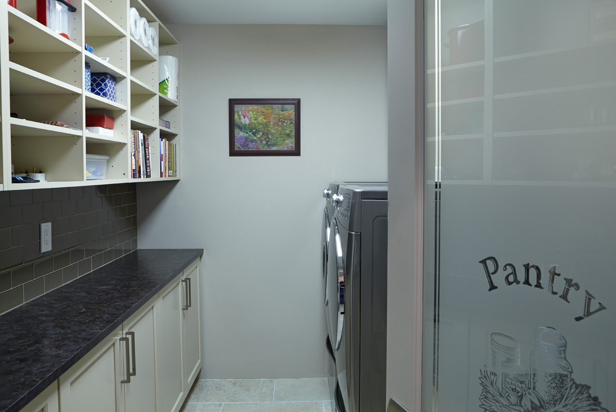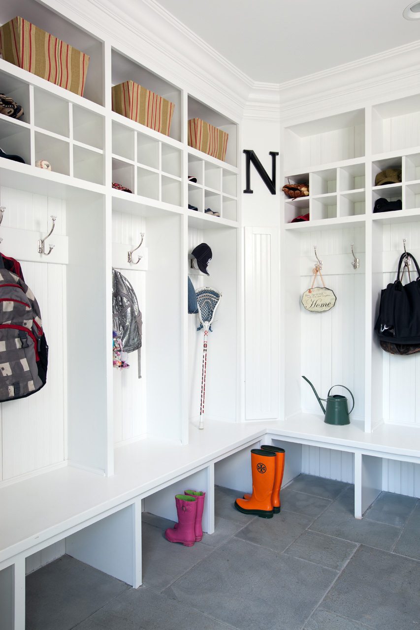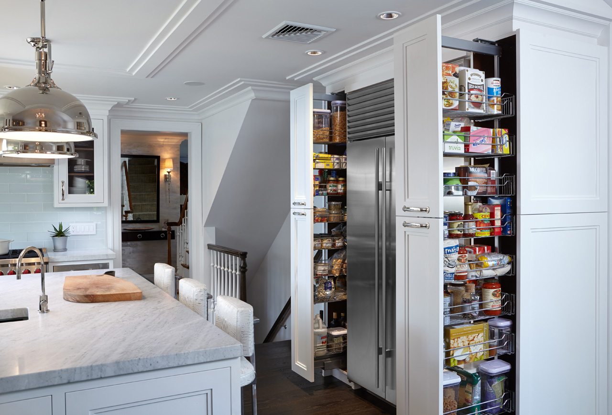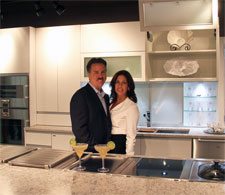2022 New Kitchens with Overstock Pantry Space
In 2022, our new kitchen clients are coming to us saying the same thing — They are cooking more at home and buying in bulk to reduce the need to make so many trips to the grocery store. The need for a convenient place to store these overstock, bulk pantry items has led to a rise in requests for separate walk-in kitchen pantries and/or conveniently located walls of cabinetry in or close to the kitchen area.
We thrive on requests like these to find the perfect solution for you. Our experts will look at your home in its entirety to see where we can carve out the perfect storage location for you. Here are some of our walk-in pantries and customized kitchen storage solutions ideas we can create for you.
Kitchen Pantry Storage Ideas
1. Separate Storage Overflow Room with Kitchette
Custom pantries have been a staple in the creative designs we do for our clients at Kitchen Designs by Ken Kelly. What’s trending in kitchen design is a resurgence of the butler’s pantry as a separate room near the kitchen or dining room.
In this kitchen, we used a small room behind the kitchen to create a separate mini kitchen loaded with extra pantry cabinets, an extra clean-up sink, and a double wall oven. The door on the left in the first image leads to the mini kitchen in photo 2. More photos of this kitchen here.
2. Pantry Off Dining Room
In the next two photos, we added a separate butler’s pantry between the kitchen and dining room.
3. Garage and Back Door Area Pantry
In the next two photos, we carved out space near the back door/garage door to create a wall of pantry closet storage next to the kitchen. We even made room for a wine refrigerator. More photos of this kitchen here.
4. Open Pantry Flowing Into Kitchen Design
You don’t always have to carve out your typical walk in pantries behind closed doors. Some clients want the extra storage to flow right into the kitchen. Here we were able to add convert a small room for an extra butlers pantry complete with a second working sink and refrigeration as well as low storage cabinetry that overlooks into the greatroom. More photos of this kitchen here.
5. Walk-In Pantry Closet Storage
Most often the pantry closets you have seen are smaller closets with floor-to-ceiling shelves, but you can have a perfectly roomy kitchen pantry with some counter space between the bottom shelving/cabinets and upper storage shelving/cabinets. This leaves a ledge to work on or store all those extra small appliances. Both are good options depending on our clients’ specific needs. If the space allows, a mudroom and laundry area can even be incorporated into the design. If the space is limited, sometimes we add pull out columns directly into the kitchen design.
The pantries we create are highly functional spaces used for food prep, storage of china and silver, linens, tablecloths, pots and pans, and overflow cooking equipment such as coffee makers, juicers, food processors, and blenders. Some pantries are designed for storing extra food, fruits, vegetables, herbs, and wine.
As kitchen designers, we try to avoid cluttering the main kitchen countertops with assorted appliances that distract from the beautiful design. A separate pantry or working kitchen area is the perfect solution for many of our clients. Call or stop by the Kitchen Designs by Ken Kelly, Inc. showroom and talk with us. We’d love to help you find solutions! 516-746-3435

