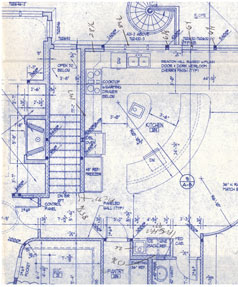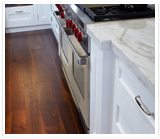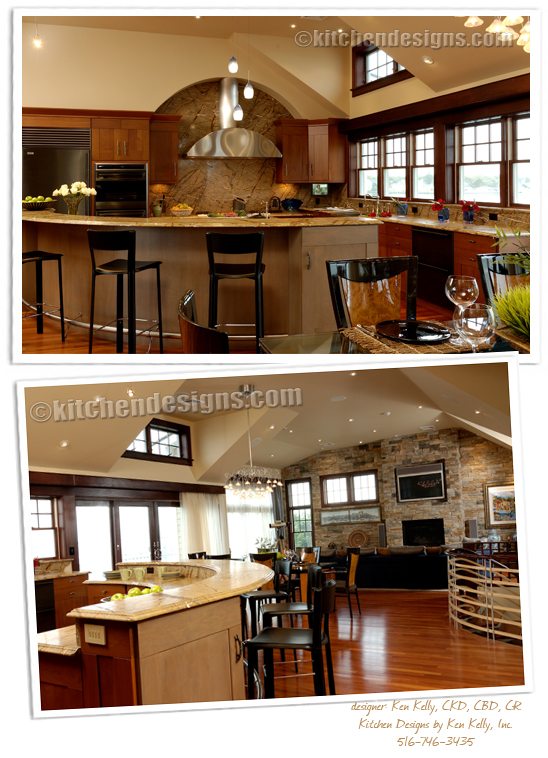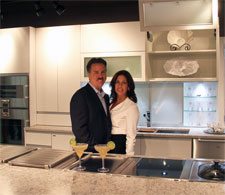

What is the timeframe is for a typical kitchen renovation? Our clients often ask, “How long will it take before my Ken Kelly kitchen is complete and what can I expect?” I thank our Kitchen Designs clients for inspiring me to write this second blog post about job timing. You can read the first one here. This post answers the question regarding the timeframe that begins once your cabinet order is in. The other post addresses the decision-making timeline. Let’s start by scheduling a vacation to a remote island in about a month from now … just kidding… but if you can swing it, this is not bad plan. Here’s what you can expect from the day your cabinets are ordered. Let’s assume your cabinet order went in today. Four weeks from today, we start your project.
Here’s what we’re doing during those next four weeks before your cabinets come in.
1) Demolition: The demolition takes one day.
2) Minor or Significant Structural Changes: Kitchen Designs’ carpenters will come in to do the minor structural changes and clean up required after the demolition, which takes one day. If you had significant structural/framing changes such as taking down a wall, moving doors, or adding windows, this stage could take two or three days with the carpenter. The variable is based on the scope of your job.
3) Plumbing Rough In: Anything that needs to be moved, cut off, or changed will require one day for the plumber to rough in. If it’s a large complicated job, the plumber may need two days.
4) Electrical Rough In: A typical kitchen rough-in should take one day. Again, if the kitchen is larger or a little more complicated, we may need two days for the electrical rough-in. We generally coordinate the trades separately so they are not stepping over each other and getting in each others way. Timing-wise, we have found it is actually more efficient to do it this way.
5) Heating/HVAC: Next up would be if you have any heating or HVAC ductwork that needs to be done or moved. Coordinating this step sometimes depends on the specific job because occasionally the ductwork has to go in before the plumbing and the electric because it has to either get out of the way or be put in before the other trades do their work. The order of this coordinating will be specific to the job. We can literally rotate the electrician, the plumber, and the HVAC installer in the order that we need it to be done. Any pre-ducting of a range hood would fall under the HVAC portion if the job, so if we need ductwork for the hood, we are going to do that when everything is opened up because the next stage involves closing everything up.
6) Insulation: We’re going to insulate the walls and/or ceiling, which typically takes one day.
7) Sheet Rock: Next our sheet rock crew will come in to sheet rock the entire place, which is typically a one day job.
8) Tape & Spackle: Taping and spackling usually takes three days, but it can sometimes be four days depending on drying time. If it is not completely dry, we may wait an extra day before we allow the sanding and spackling to begin.
 9) Floor Installation: Next up is typically the floor installation, and timing depends on the material you chose. A typical wood floor may take one day to lay the wood down, and then a day to come back to sand and stain it and another day to come back again to urethane. The flooring installers typically do three coats, so you may need to wait a drying day within that timeframe. Your floor could take about five or six days, and we need to be sure it’s dry. Once dry, we cover and protect it with paper and masonite, so we can work in the room without worrying about damaging the new wood floor. If you chose ceramic tile for your floor, a large project would include a mud job (cement) that goes down first, and then the tile generally goes in the next day. The tile installer will then come back and grout on the third day. Again, sometimes you might need to leave a drying day in there, so typically a tile job may take three or four days. For a larger square footage job (say over 400 ft.), you’re going to have to add an extra day because the sheer volume could take a little bit longer. Note, if you’re bringing radiant heat down under the tile, which we often do when laying ceramic floors, you have to add two more days to that process because the tarpaper and wire needs to be layed down by the tile installer before the plumber comes back to lay all the tubing. Then the tile crew comes back and puts the mud down. They then come back and do all the tile and grout, so you have to add a couple of days to the timeline if you’re adding radiant heat to the ceramic tile.
9) Floor Installation: Next up is typically the floor installation, and timing depends on the material you chose. A typical wood floor may take one day to lay the wood down, and then a day to come back to sand and stain it and another day to come back again to urethane. The flooring installers typically do three coats, so you may need to wait a drying day within that timeframe. Your floor could take about five or six days, and we need to be sure it’s dry. Once dry, we cover and protect it with paper and masonite, so we can work in the room without worrying about damaging the new wood floor. If you chose ceramic tile for your floor, a large project would include a mud job (cement) that goes down first, and then the tile generally goes in the next day. The tile installer will then come back and grout on the third day. Again, sometimes you might need to leave a drying day in there, so typically a tile job may take three or four days. For a larger square footage job (say over 400 ft.), you’re going to have to add an extra day because the sheer volume could take a little bit longer. Note, if you’re bringing radiant heat down under the tile, which we often do when laying ceramic floors, you have to add two more days to that process because the tarpaper and wire needs to be layed down by the tile installer before the plumber comes back to lay all the tubing. Then the tile crew comes back and puts the mud down. They then come back and do all the tile and grout, so you have to add a couple of days to the timeline if you’re adding radiant heat to the ceramic tile.
 10) Cabinet Delivery & Installation: If you calculate all the days above, we are approaching the fourth week and are at what we call “new construction level.” We have a brand-new room with new floors and new ceilings. Then cabinets have to be delivered, and they need to be opened up, so Kitchen Designs coordinates a cabinet delivery. Then, we have somebody come in and unwrap in order to get them ready for the carpenters, which could take four or five hours. Then, the carpenter has to come in and set those cabinets. Again, a typical kitchen will usually take us about five days to set the cabinets. Depending on the size of the room and the details in the design, it could be a little bit longer or it could be shorter (lets call it 5 days for this conversation). By the end of the fifth day, we usually have enough or all of the cabinets in so that the countertop can be templated.
10) Cabinet Delivery & Installation: If you calculate all the days above, we are approaching the fourth week and are at what we call “new construction level.” We have a brand-new room with new floors and new ceilings. Then cabinets have to be delivered, and they need to be opened up, so Kitchen Designs coordinates a cabinet delivery. Then, we have somebody come in and unwrap in order to get them ready for the carpenters, which could take four or five hours. Then, the carpenter has to come in and set those cabinets. Again, a typical kitchen will usually take us about five days to set the cabinets. Depending on the size of the room and the details in the design, it could be a little bit longer or it could be shorter (lets call it 5 days for this conversation). By the end of the fifth day, we usually have enough or all of the cabinets in so that the countertop can be templated.
 11) Countertops: The countertop crew will come in and template even if the carpentry isn’t all finished. Our cabinet bases are all set, the dimensions are established, all the appliance holes are accounted for, and the countertop crew comes in to template in order to make the countertops. Our Kitchen Designs by Ken Kelly carpenter is typically there during the templating to answer any questions and oversee its accuracy. The actual templating only takes a couple of hours. Now you have a week to 10 days from that templating day until the time the countertop is ready. The countertop is made and fabricated off site and is scheduled to come back for an install when complete. While waiting for your countertop to come in, your carpenter continues to work and in most cases he is now doing things like upper crown moldings, the light valance moldings, the toe kicks, the door casings, the window casings, the hardware, placement of appliances, and a host of other carpentry details. Sometimes we get to the point where where all our work is done and we are waiting for the countertop. On larger kitchens with more square footage, we may still be working while waiting for the countertop to come back. Once the countertops come back, we schedule the installation and they get installed. We schedule one day to install.
11) Countertops: The countertop crew will come in and template even if the carpentry isn’t all finished. Our cabinet bases are all set, the dimensions are established, all the appliance holes are accounted for, and the countertop crew comes in to template in order to make the countertops. Our Kitchen Designs by Ken Kelly carpenter is typically there during the templating to answer any questions and oversee its accuracy. The actual templating only takes a couple of hours. Now you have a week to 10 days from that templating day until the time the countertop is ready. The countertop is made and fabricated off site and is scheduled to come back for an install when complete. While waiting for your countertop to come in, your carpenter continues to work and in most cases he is now doing things like upper crown moldings, the light valance moldings, the toe kicks, the door casings, the window casings, the hardware, placement of appliances, and a host of other carpentry details. Sometimes we get to the point where where all our work is done and we are waiting for the countertop. On larger kitchens with more square footage, we may still be working while waiting for the countertop to come back. Once the countertops come back, we schedule the installation and they get installed. We schedule one day to install.
NOTE: There are some jobs where we have cabinets that go all the way down to the countertops, so in these cases, we can only put so many cabinets in and then have to stop in order to wait for the countertop to go in. Once the countertops go in, then we can go back and finish the cabinets and molding details. We like to be sure our Kitchen Designs client’s know that there are some occasions where the carpenter may be waiting for the countertop to be finished in order for him to do his job. If your kitchen is designed in such a way that these components are integrated, we take these factors into account. For example, sometimes you can’t put the window casings on until the cabinets are done in those areas.
12) Plumbing/Electrical Hook Up: The next day plumbers are scheduled to come back to hook up the sinks, faucets, dishwashers, and other appliances. It’s usually 1 to 2 days for this step. Then, we have the electrician come back to install all the outlets and electrify all the appliances that went in.
13) Backsplash: Now you’re ready to put in your backsplash. If it is tiled, this will take a day and then the tile installer will have to come back and grout it the next day.
14) Punchlist: At this point we are usually down to a punchlist, which is a list of all the final details we need to do to complete your dream kitchen.
There’s a whole method of logistics in the way we schedule and coordinate the efficient organization of each part and piece during the process. This is where our expertise comes into play… getting every detail exactly right is what we are known for so that “Every room uniquely tells the story of its owners who live and find comfort in the environment we create.” (our mission)
I hope this helps you understand the process, and how we perfected it after 30 years of remodeling kitchens on Long Island and in the NY tri-state area. Here is the finished kitchen from our floor plan photo above. We used Bentwood cabinetry.

Note: the video below has music.


