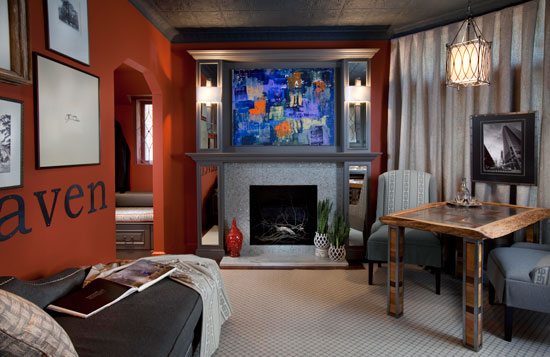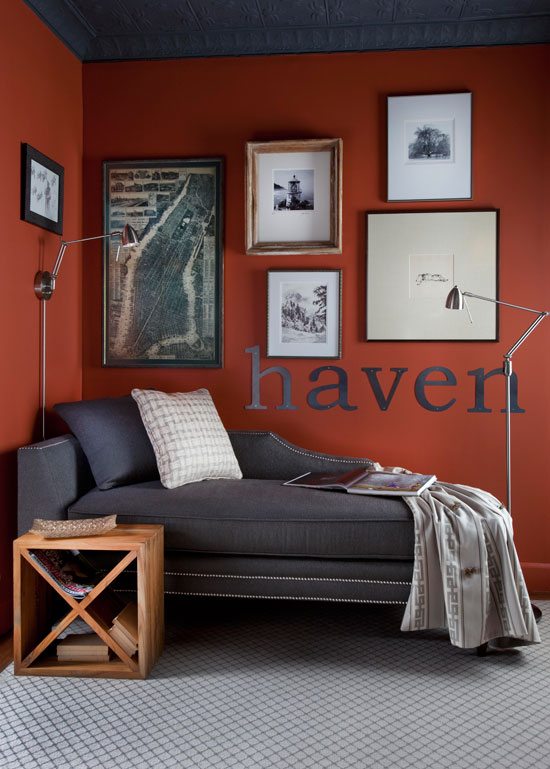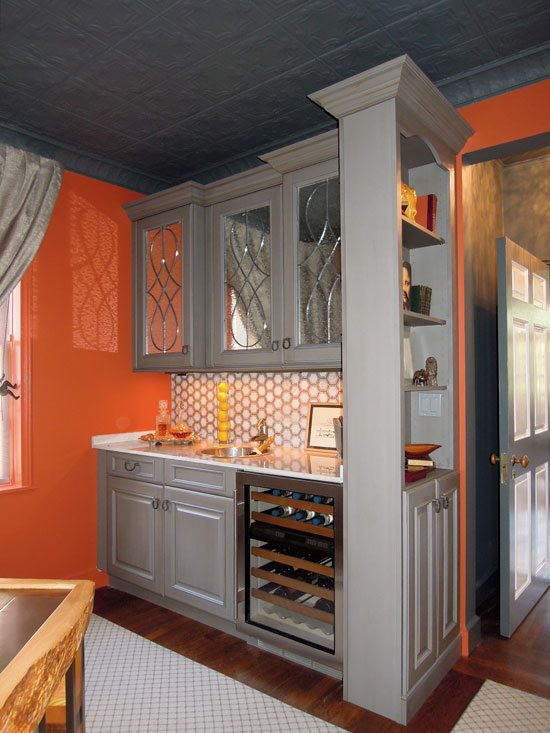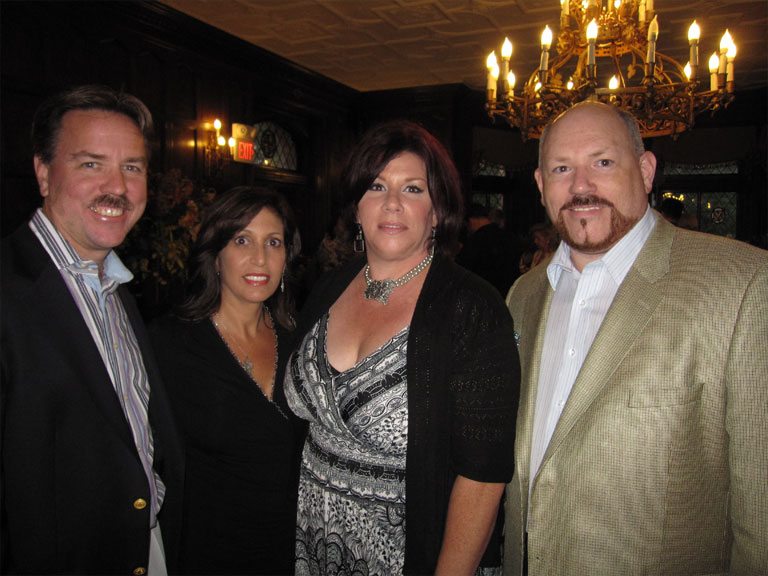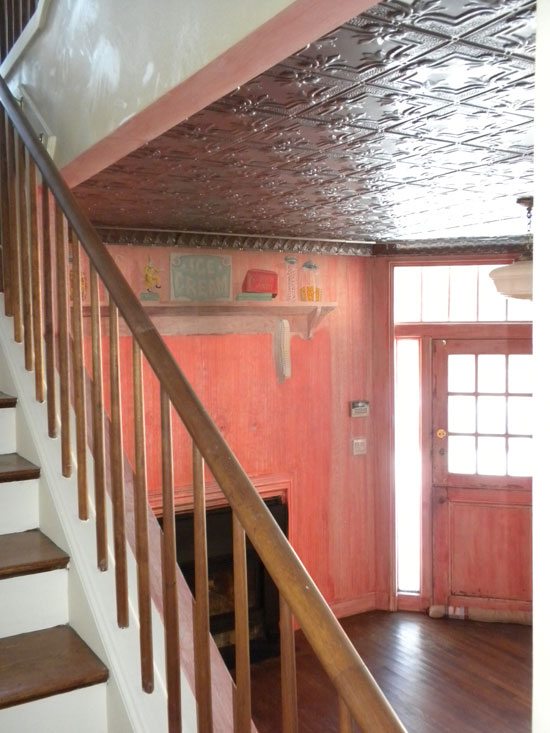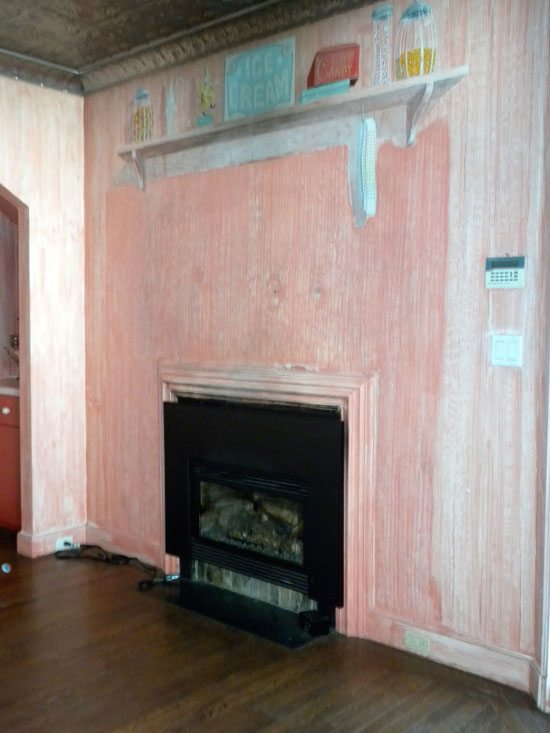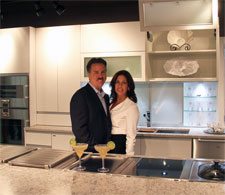See Kitchen Designs by Ken Kelly at Mansions & Millionnaires Designers’ Showcase 2011 at Chestnut Manor, an original Long Island Gold Coast Mansion. Ours is Room #6: Gentleman’s Retreat, which just won the Producer’s Award 2011 for “Most Transformed Space” designed by Mario Mulea and Esther Carter Samain. (see story and “before photos” below) Hours are Tuesday – Friday: 10:30 am-4:00 pm; Saturday/Sunday: 11:00 am – 5:00 pm; Columbus Day: 11:30 am – 5 pm (otherwise closed Mondays); Address: 1327 Wolver Hollow Road, Upper Brookville, NY 11771; Phone: 516-277-2156. The beneficiary is the Mill Neck Manor School for the Deaf, and there will be a lecture given by historian, Orin Finkle, on Tuesday, October 18 entitled “Gold Coast Era Mansions Then and Now.”
Here’s a story behind the room and the incredible “before photos” are at the bottom of this post:
When designers and siblings Mario Mulea of Kitchen Designs by Ken Kelly and Esther Carter Samain of Carter Samain Interiors first saw this room they knew it was the one. Last updated in the 1980’s to look like an old fashioned ice cream parlor, this space now needed to function in a new century, for a new type of client, and with a very clear cut point of view. While many of the other spaces in this year’s Mansions and Millionaires Designers Showcase were of a grand scale, this space is much more intimate. Connected to the adjacent library and salon, it offers a wet bar on the opposite side of the house from the main kitchen. It is the perfect space for one or for entertaining a few, a true haven for the man of the house.
The designers viewed this space as something more classic with a modern twist. The focal point of the room is the custom Vintage Slate Wood-Mode cabinetry and fireplace surround by Kitchen Designs by Ken Kelly, and it was the inspiration for the fabrics, colors, and finishes chosen, including Philip Gorrivan for Highland Court from Duralee. Deep and saturated colors from Benjamin Moore Aura collection in charcoal grey and rust gave the room and intimate, comforting feeling.
Careful attention was paid to detail including incorporating the central motif of the main staircase railing into custom leaded mirror panels, created by artist Tricia Somers of Somers Stained Glass, above the bar. Mulea and Samain paired classic menswear fabric with more contemporary ones and used a variety of textures to create a warm, inviting, and relaxing space. Traditional wing-style chairs were slimmed down and dressed up in a vertical stripe fabric and paired with wool herringbone for a fresh take on an old classic. Akke Functional Art created a one-of-a-kind desk called “By A String” as it was fashioned from stainless steel staircase stringers, live edge oak, walnut inlays, and stacked exotic woods incased in steel to support this masterpiece. A bar counter top and fireplace hearth of Bianco Carrara from Nicola Design Studio was paired with custom Carrara and French Limestone backsplash tile in a hexagon mosaic, and New York Lucky Stone paired with stainless steel make up the fireplace surround, both by Fiorano Tile Gallery. A pair of rustic iron wall sconces from The Lighting Gallery draw attention to the focal point of the fireplace wall – a painting entitled “Sunset on Long Island” by acclaimed artist Ed Zacharewicz.
The Gentleman’s Retreat, complete with a SubZero wine storage unit, is the perfect place to read, catch up on email, enjoy a cocktail, play a game of chess, or plan your very next adventure.
Mario Mulea and Esther Carter Samain won the Producer’s Award 2011 “Most Transformed Space” for Gentleman’s Retreat. (Read about this grand Long Island Estate here.)
—————-
Photo Credits: Keith Scott Morton Photography © 2011 Kitchen Designs by Ken Kelly, Inc. GK © 2011, All Rights Reserved Copyright © 2011 • Any use of photography without consent is strictly prohibited (contact us here).
—————-
Before Photos:

