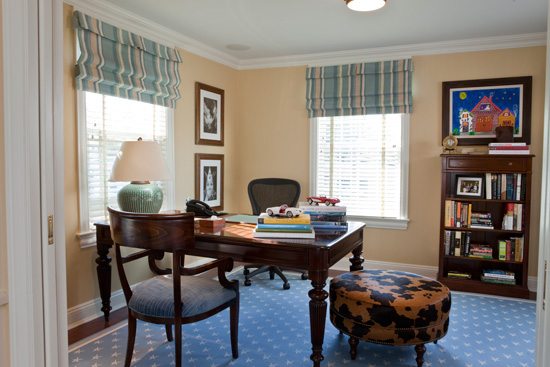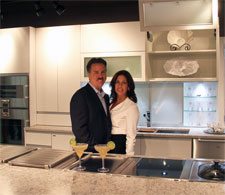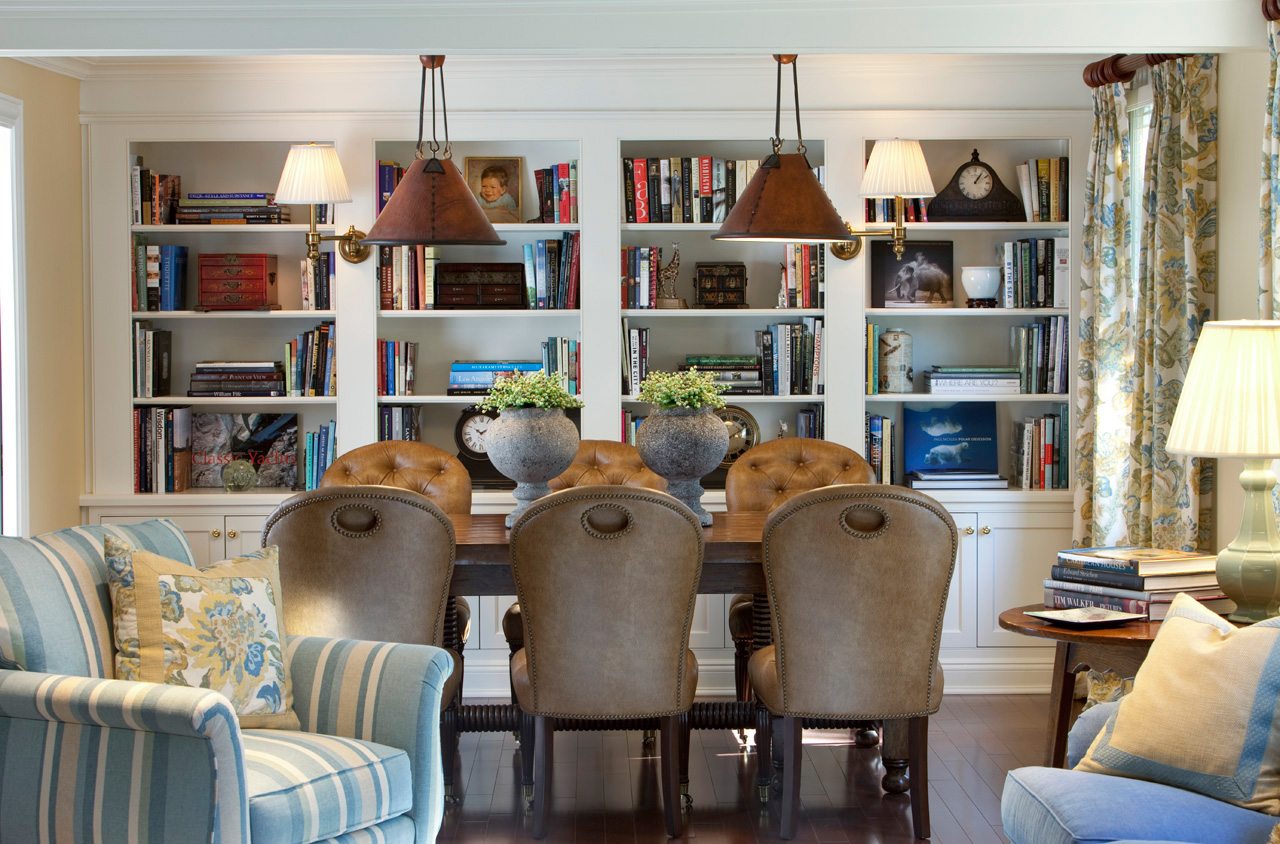
Designer: Ken Kelly, CKD, CBD, CR – Kitchen Designs by Ken Kelly, Inc. | Interior Designer: Jeffrey Rosen
The goal of the expansion and renovation of this pediatrician’s office stemmed from the client’s vision and the special concept of Oyster Bay Pediatrics. Dr. Greg Gulbransen wanted to create an energy that matched the uniqueness of the community. He commissioned us to restore the old building in historic Oyster Bay and create one of the most beautiful pediatric medical offices in the country.
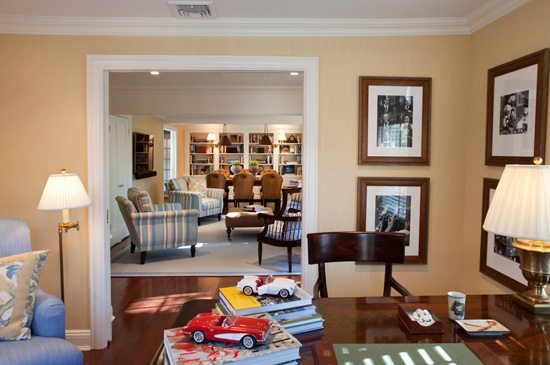
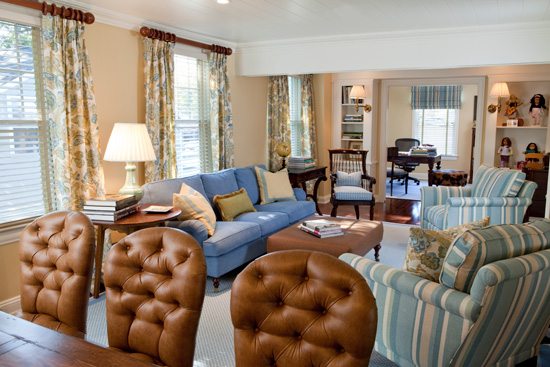
The collaborative efforts of Dr. Greg Gulbransen, designer Ken Kelly, and interior designer Jeffrey Rosen resulted in a revitalized space where every carefully thought-out detail was designed with the children and their parents in mind.
Warm and nurturing, the entire building now represents its residents and the children. The four custom-made oars on the outside of the building are painted in the colors of the local high schools. Oars were chosen over other objects for the local rowing clubs and the proximity to the Long Island sound.
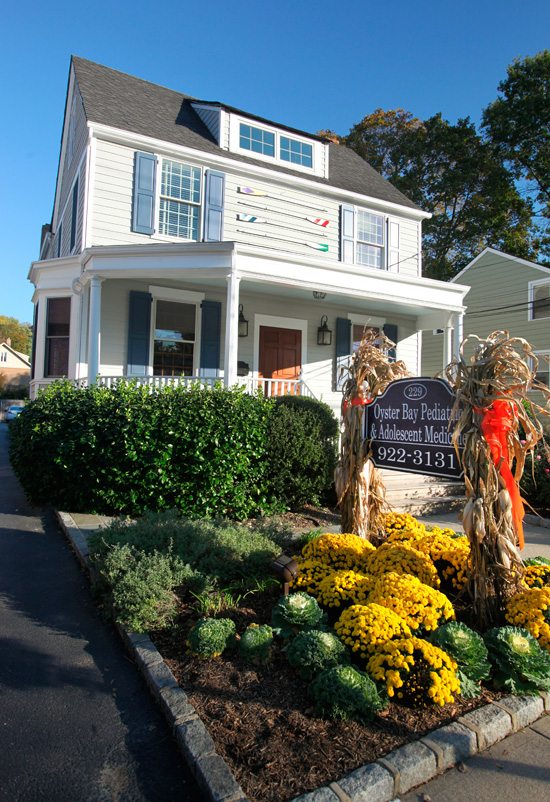
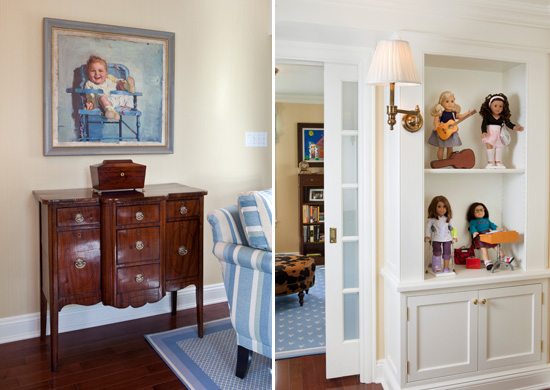
The focal point of the lounge is an oil painting of Dr. Greg’s own father as a baby-sitting in a high chair painted by his grandfather in the 1920’s (bottom left). The injured American Girl Doll Collection (bottom right) make everyone smile. The lounge was designed to calm a stressed parent and bring comfort to an anxious child. Dr. Greg calls the room “magical” and often uses the lounge to see families with unique medical situations.
Several hand-painted antique pedal cars adorn the walls, and the doctor’s photo collections are embedded into custom long boards, skateboards, surfboards, and snowboards. Each exam room has different crown moldings and décor so that no two are alike.
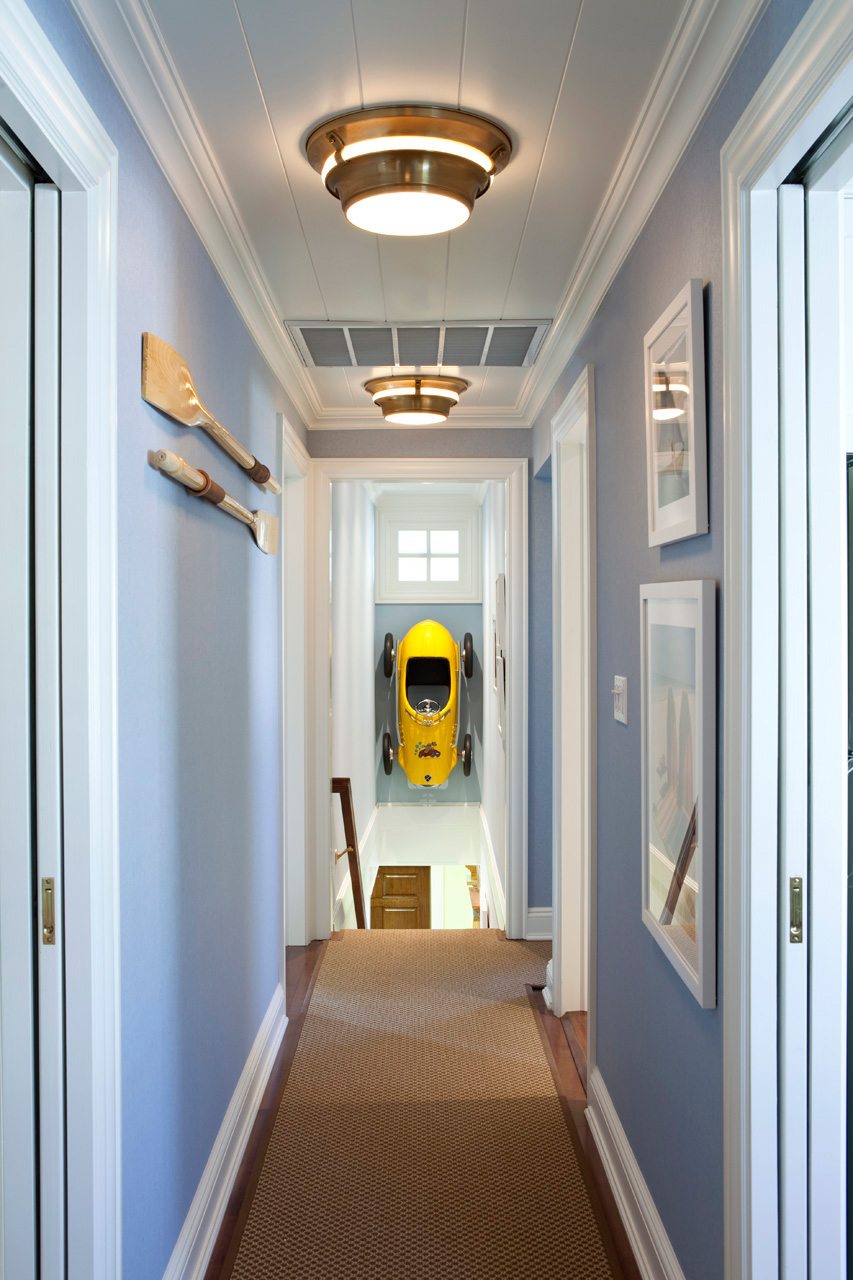
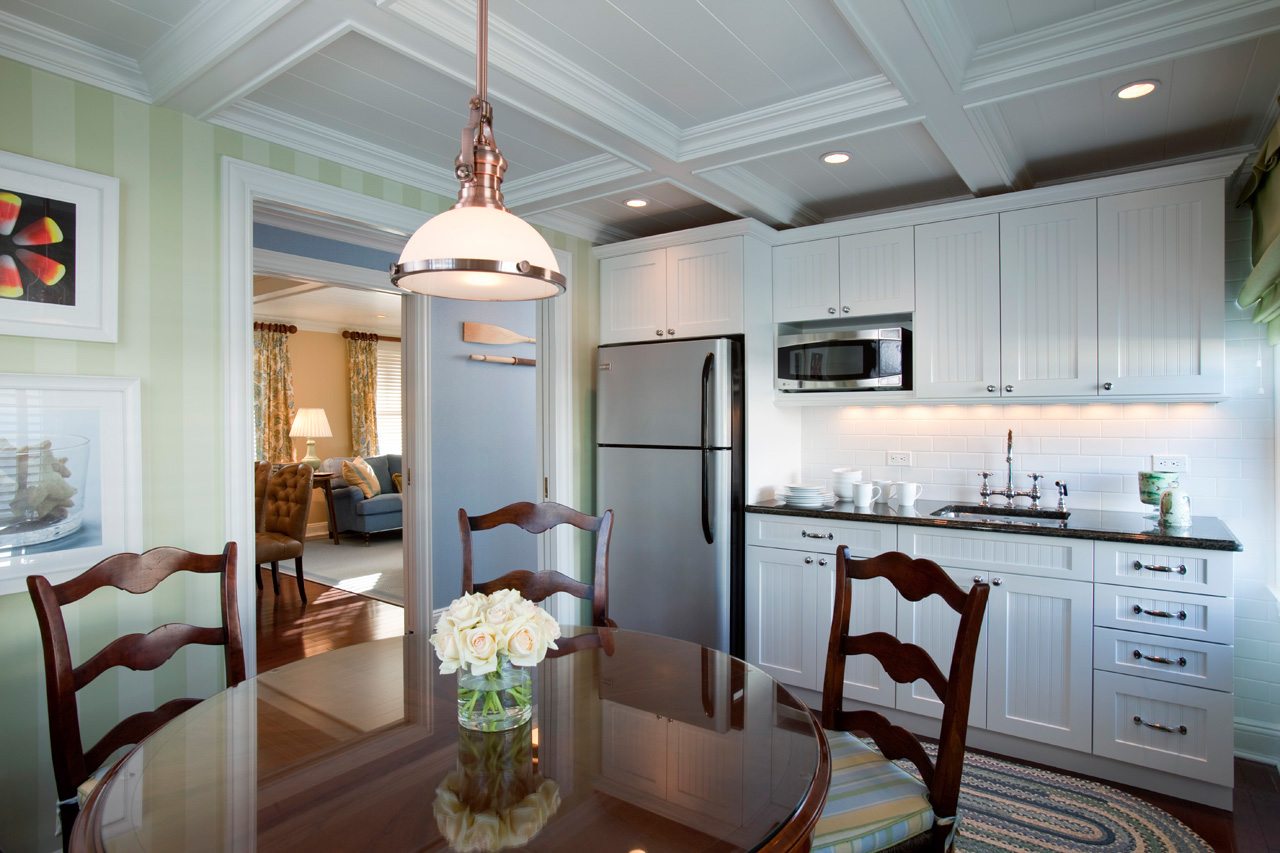
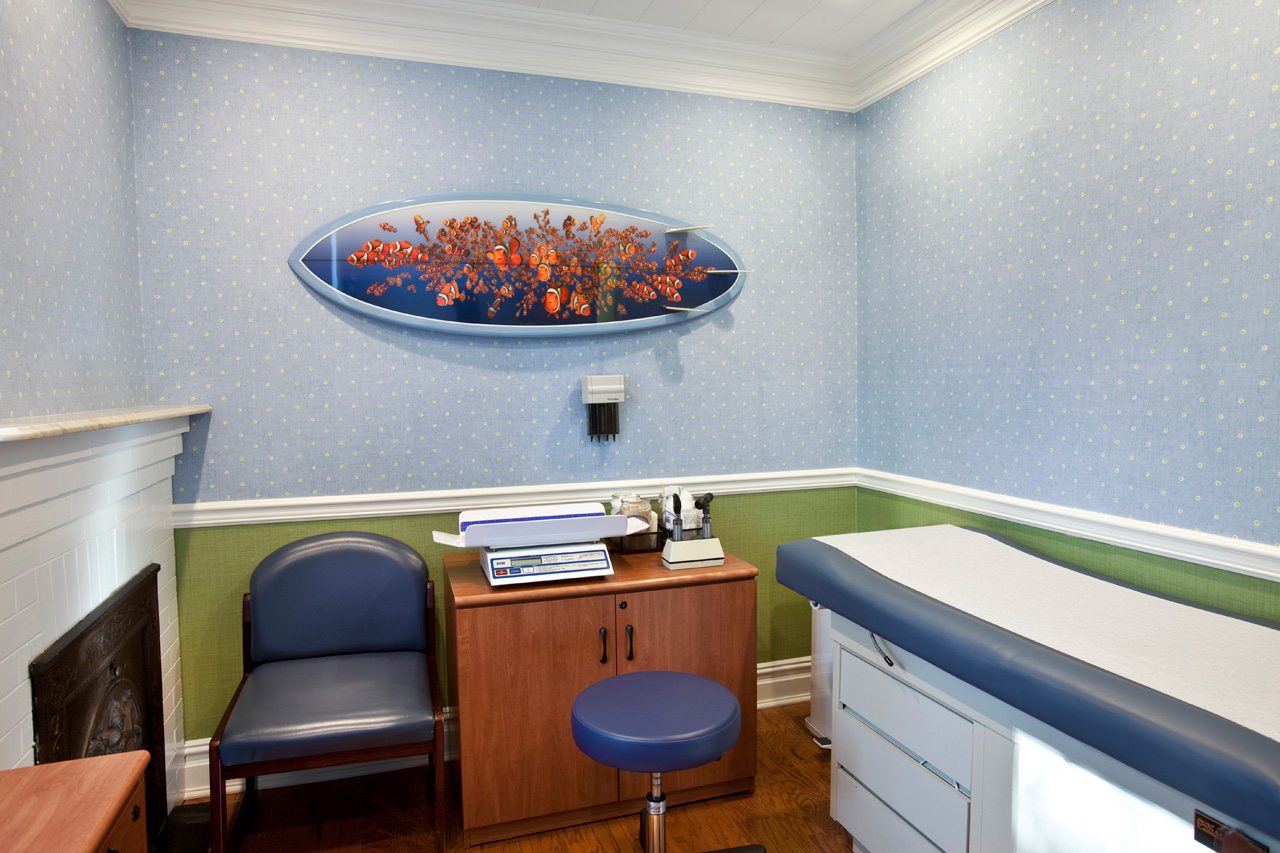
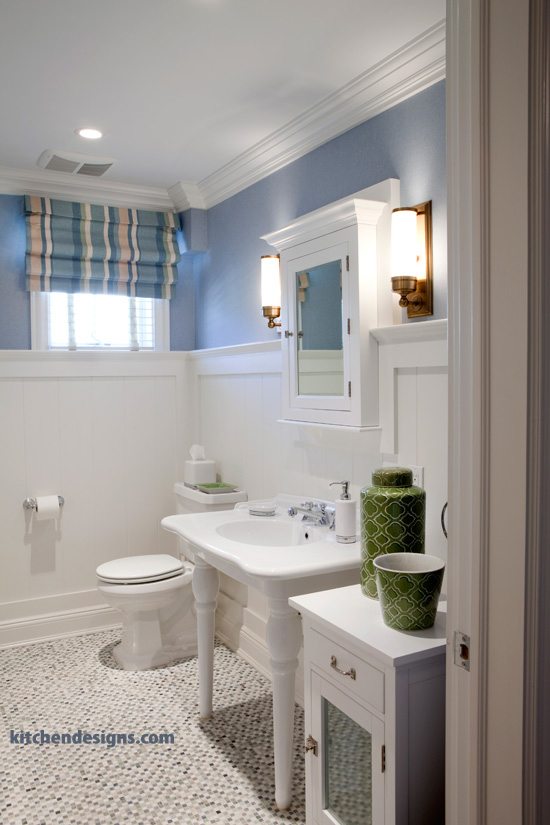
Moving the offices upstairs allowed for additional exam rooms, and the staff and physicians now have a comfortable space for conferencing as well as an eat-in kitchen for dining.
Energy efficient LED lighting was used throughout, and custom benches from Maine on the porch make you feel as if you are stepping into a Norman Rockwell painting. This renovation is sure to create lasting memories for patients and parents and is a treasure in the community.
