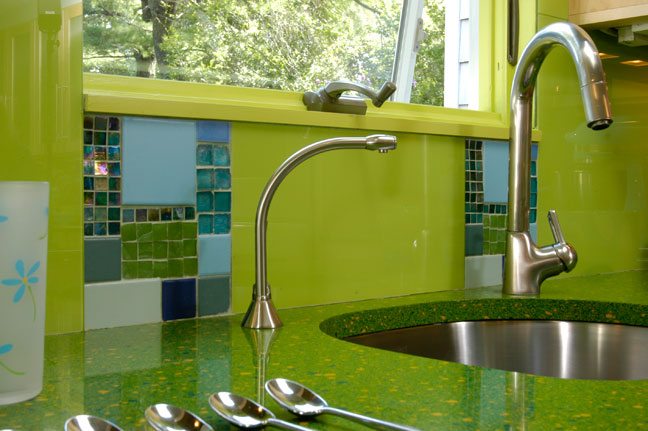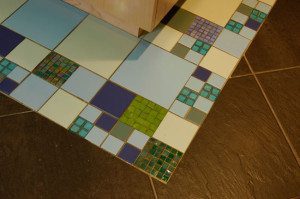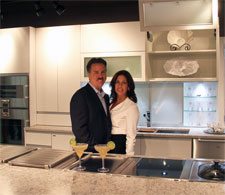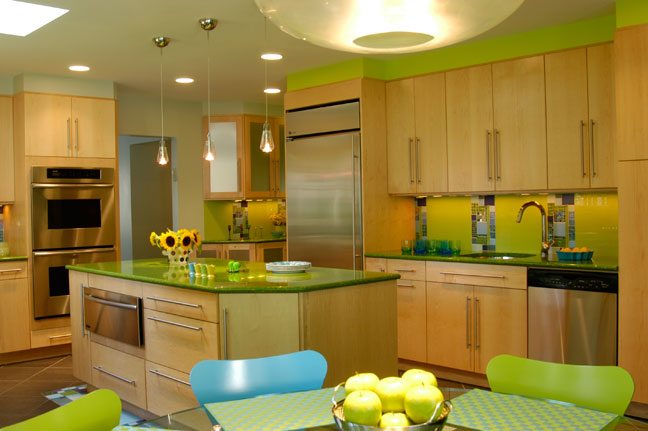
This kosher kitchen was designed to maintain Jewish dietary laws, provide enough space for this family of six, and entertain for Shabbat dinners. Mario expanded the existing kitchen to four times its original size and created a greatroom open to the new den.
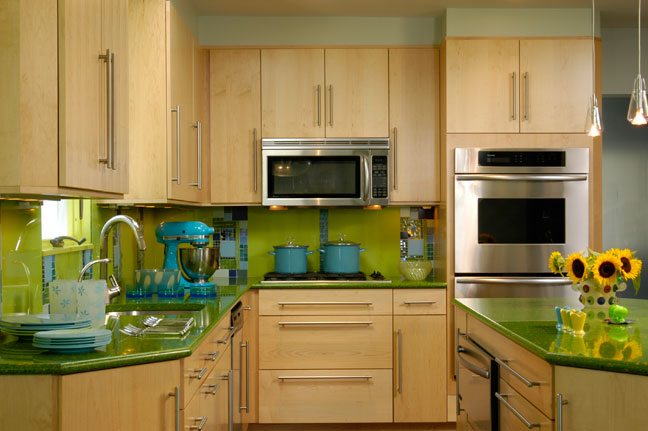
The main work zone is dedicated to cooking, and a second smaller zone is specifically designed to house refrigerated and dairy items. The kitchen has a second sink, an eat-in table area, and a beautiful bay window overlooking the yard’s gardens and children’s play area.
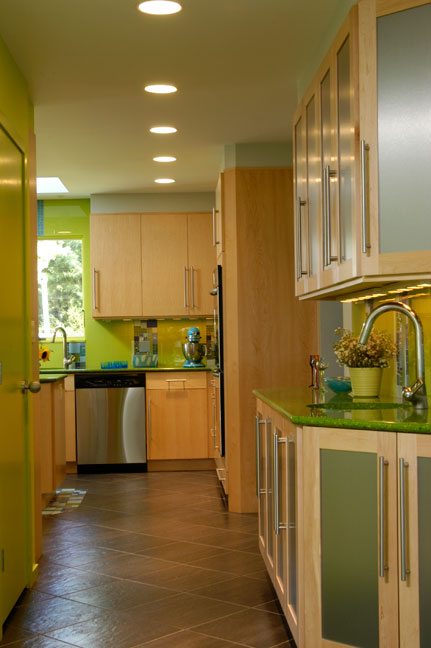
The butler’s pantry was designed in the space between the kitchen and dining room, which easily services large gatherings when the family is entertaining. The center island is specifically reserved for those dishes not prepared with meat or milk. The clients wanted a modern artistic design. They decided on contemporary classic modern maple cabinetry with a natural finish and stainless hardware pulls. This choice makes the colorful green and blue tile work on the backsplashes, the intricate floor, and the countertops to really pop. The cabinets used are from Wood-Mode’s Brookhaven line.
The refrigerator, freezer, and microwave are GE Monogram. The cooktop, double ovens, and warming drawer are Thermadore. The dishwasher is Kitchen Aid and faucets and sinks are Franke.
The floor is comprised of 16×16 inch porcelain square tile with a mosaic border in blues and greens that highlights the center island. The countertops are polished Quartz in lime green and yellow (Barden). The blue and green mosaics and glass tile in the backsplash add that artistic flair the clients were looking for. The plywood chairs painted green and blue are simply adorable in this setting as well as the coordinating blue pots dishes, and mixer.
See a full video tour of this kitchen here.
![]()
Posted by GKelly in Cabinetry, Countertops, Design, Green Design, Kitchen Design, Quartz, Tile & Backsplash, Tours & Videos, Wood-Mode | © Kitchen Designs by Ken Kelly, Inc, Showroom locations: 26 Hillside Avenue, Williston Park, NY 516-746-3435

